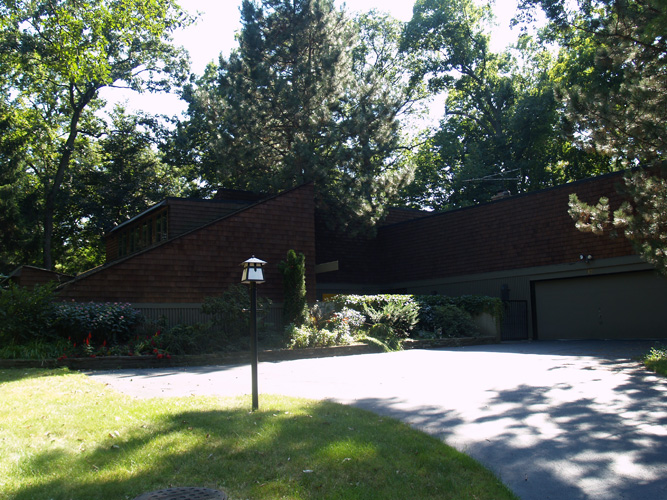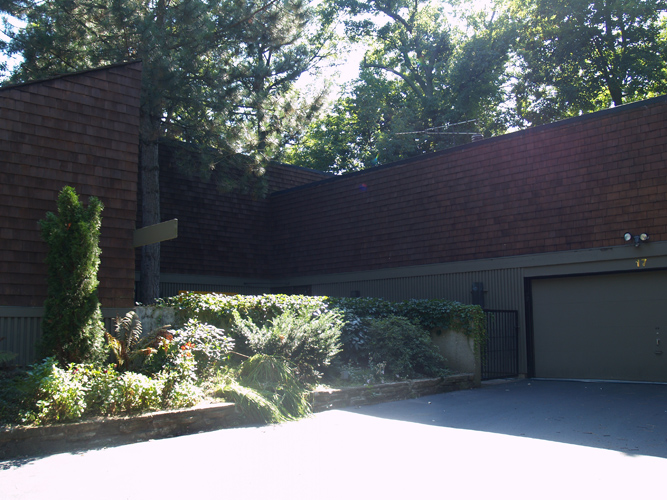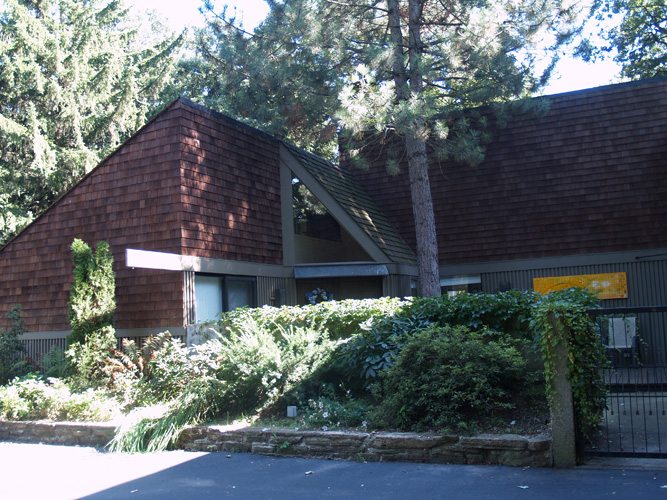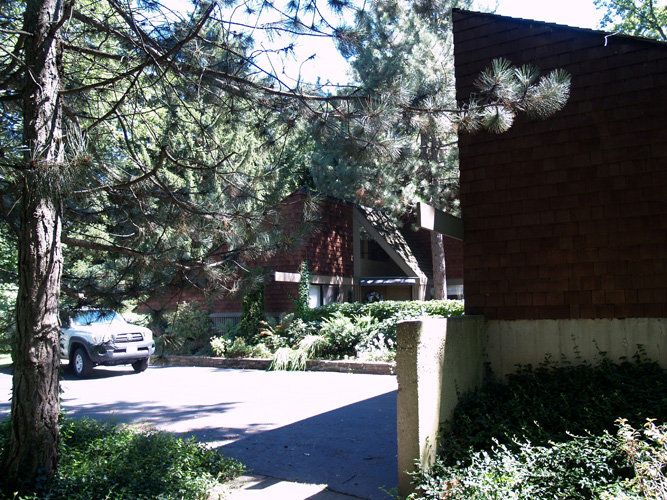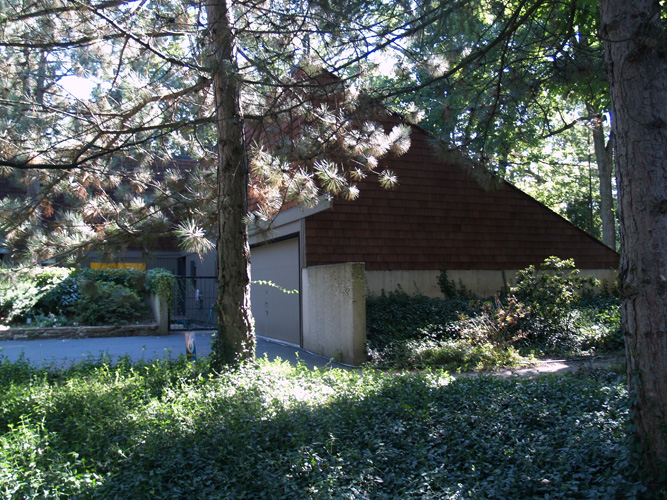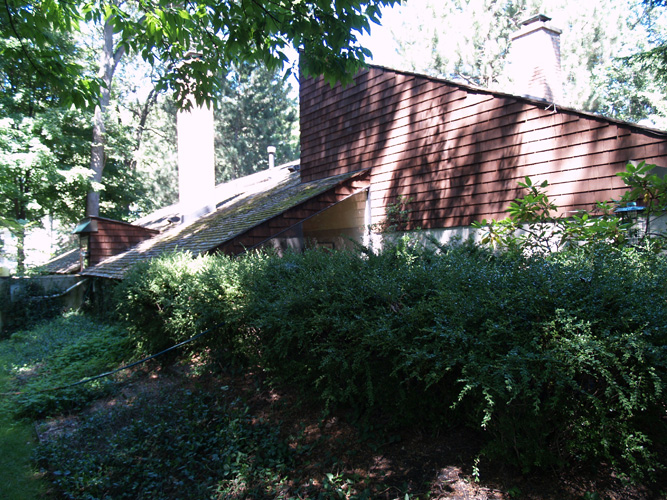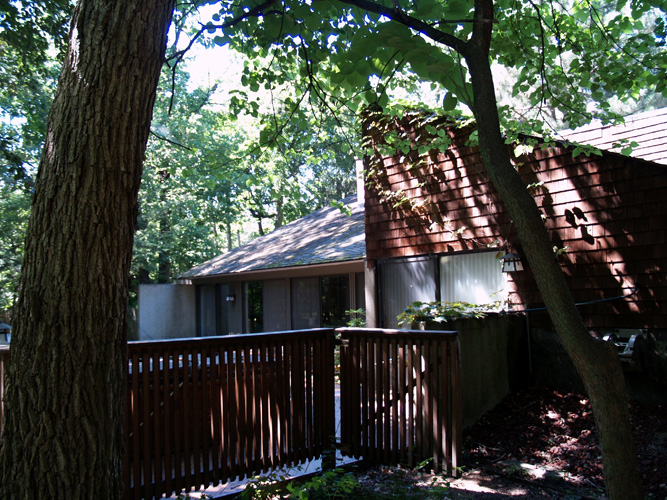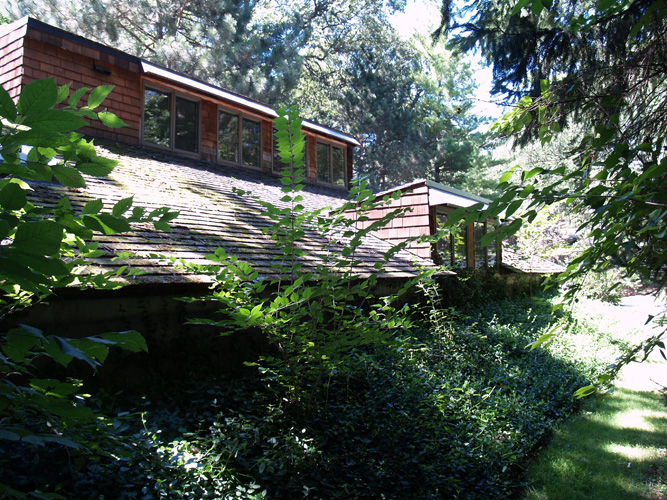SCHMID RESIDENCE
Lincolnshire, IL
.
Situated on a wooded site, the Schmid residence was one of the first homes in which Ralph implemented the barn section module. Because the original clients wished for an emphasis on energy-efficiency, Ralph buried part of the house by experimenting with the use of berms. Exposed aggregate concrete walls and continuous wood shingles from the roof to the facade emphasize the geometry of the home.
..........>
