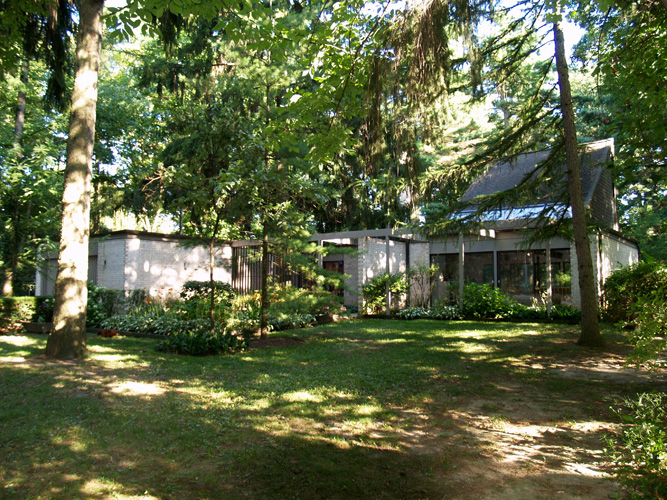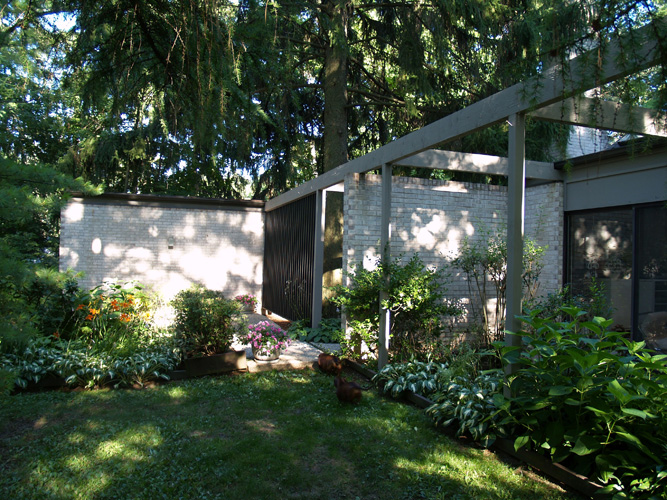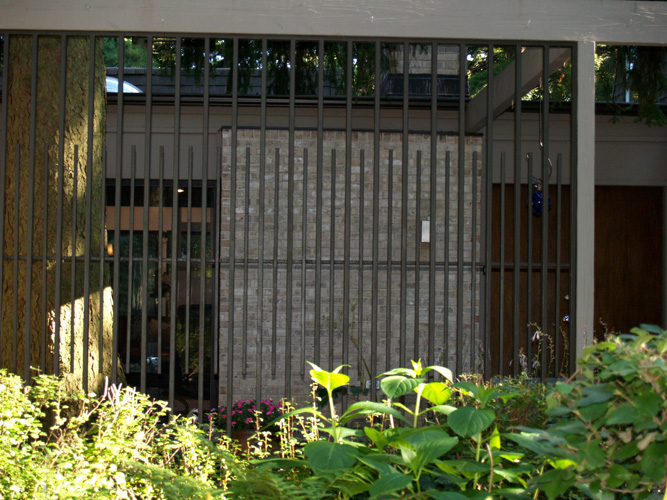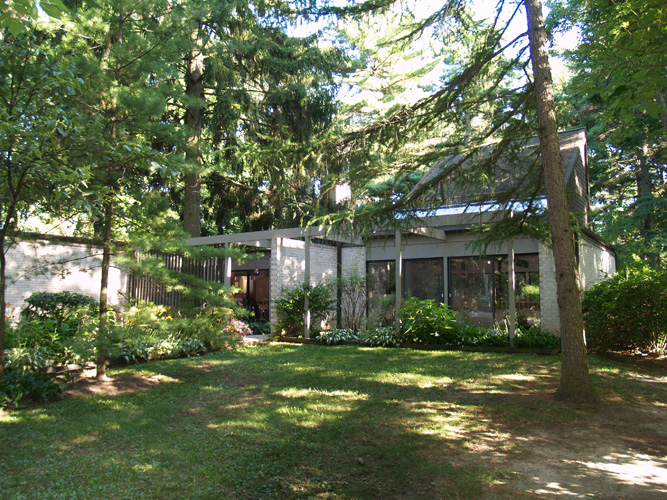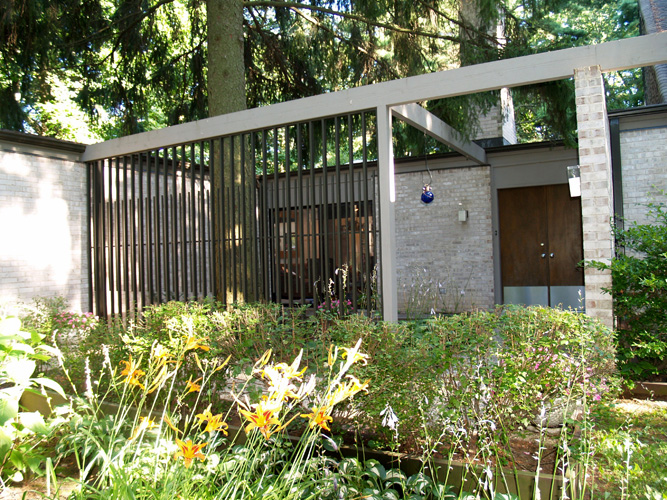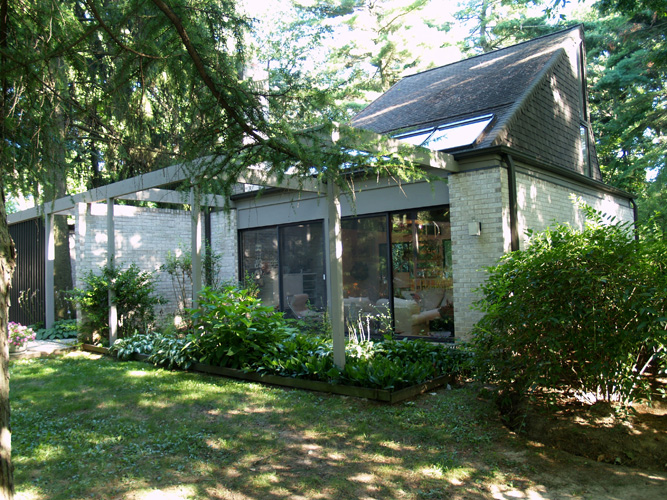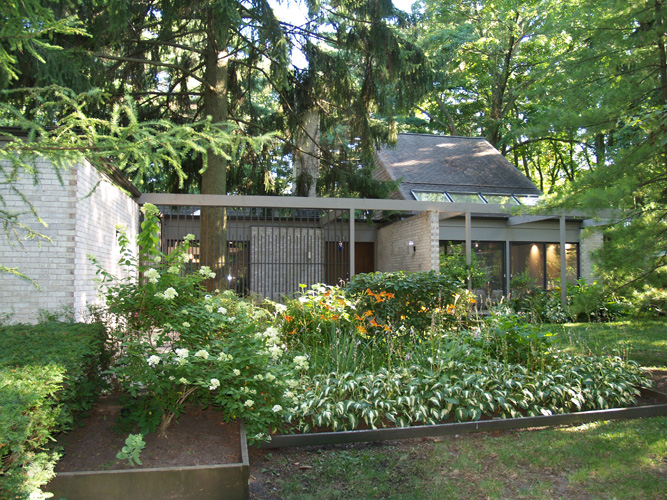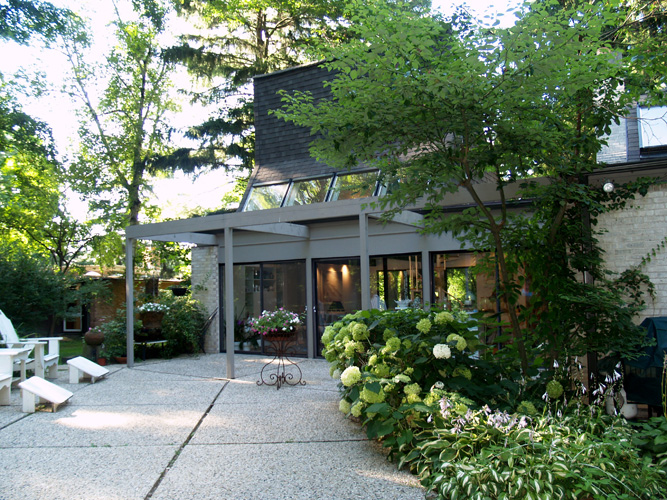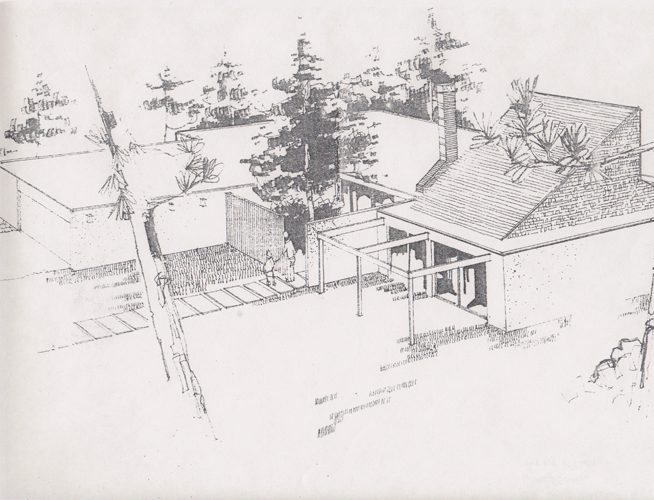CARLSSON RESIDENCE
Lincolnshire, IL
.
3 bedroom, 2 bath
.
Like many of Ralph's homes, the Carlsson residence has a Japanese-influenced entry courtyard with a gate, but with a different color palette than most of his other projects. Here he strayed from his typical Chicago Common brick by using a soft grey-colored brick to contrast the wooded site on which it sits. A sunken living room on the interior opens up to the rear of the site with large expanses of glass. The pitched roof also allows for a lofted space like many of his barn projects.
..........>
