BELDEN TOWNHOUSES
515 W. Belden Ave.
Chicago, IL
.
16 unit townhouse development
4 – 3 bedroom units, 1200 sq. ft.
12 – 2 bedroom units, 1000 sq. ft.
16 parking stalls
.
Entry to the units is through an interior street lushly landscaped to provide privacy to each unite, dissipate city noise and odors, and add a tranquil transition to your home. The 3-level units have an open stairwell, exposed beams, exposed structural wood decking, and exposed masonry bearing walls. Each unit has a private courtyard enclosed by tall masonry walls. Each landscape plan is unique and influenced by Japanese traditions.
.
“At 515 Belden, we decided not to stop with the basic elements of structure but rather to strive for an environment which incorporated a feeling of warmth and will-being. It is our hope that the soft glow
of a crackling fire reflected on heavy exposed timber ceiling, natural brick interior walls, and a private landscaped courtyard will contribute the feeling of repose essential in the achievement of
our goal.”
Ralph Anderson..........
>
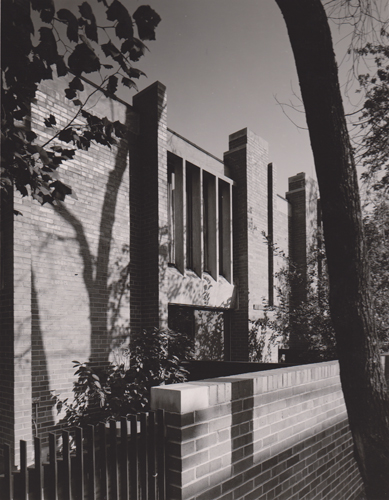
Hedrich Blessing
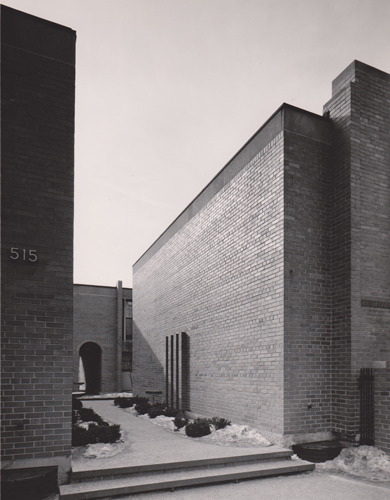
Hedrich Blessing
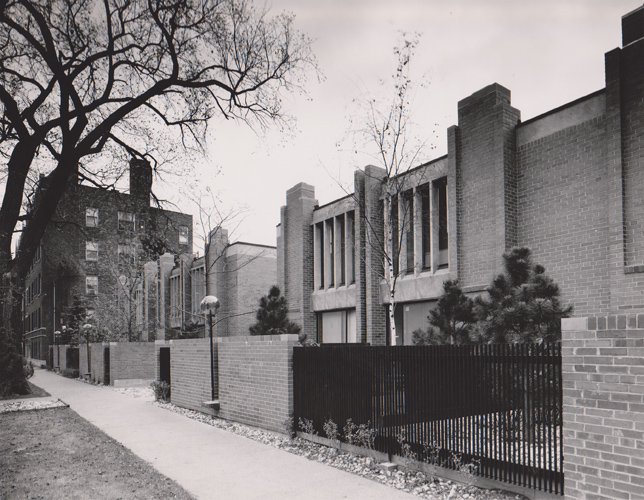
Hedrich Blessing
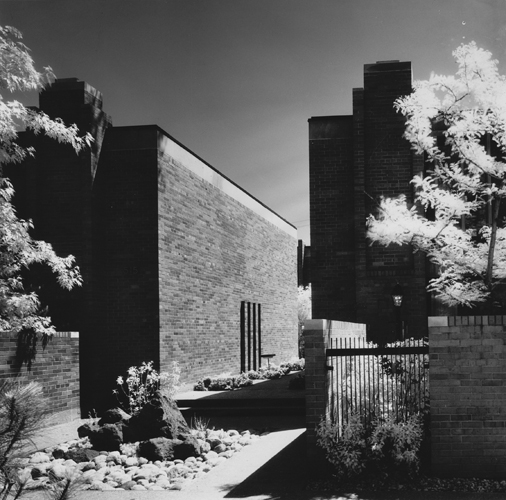
Hedrich Blessing
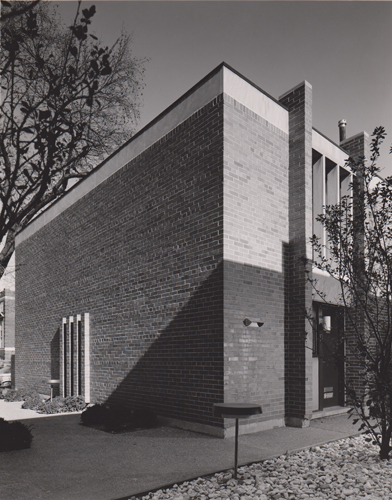
Hedrich Blessing
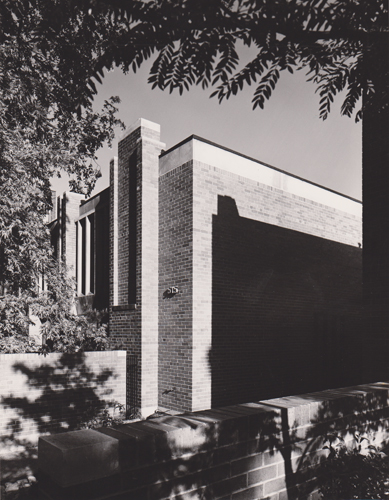
Hedrich Blessing
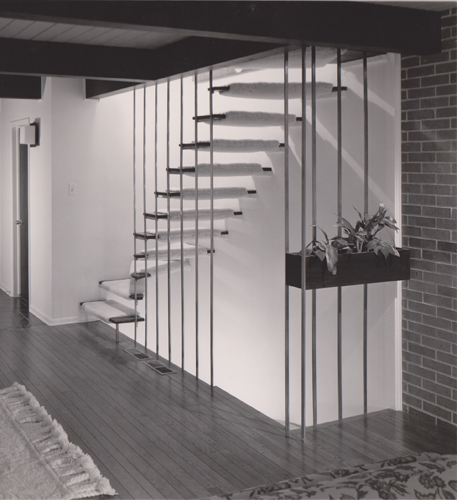
Hedrich Blessing
