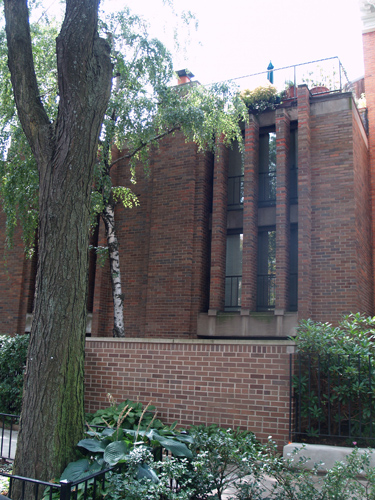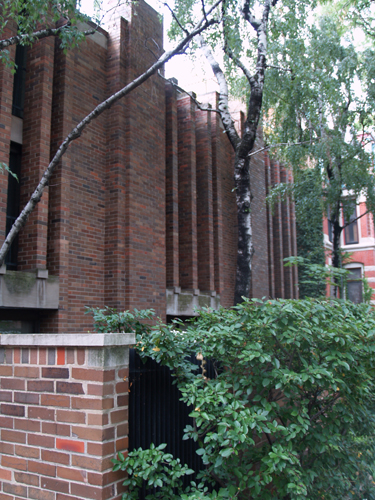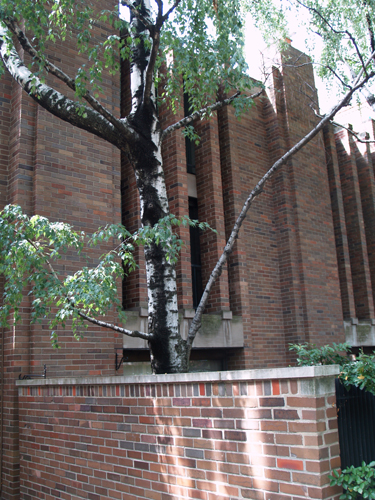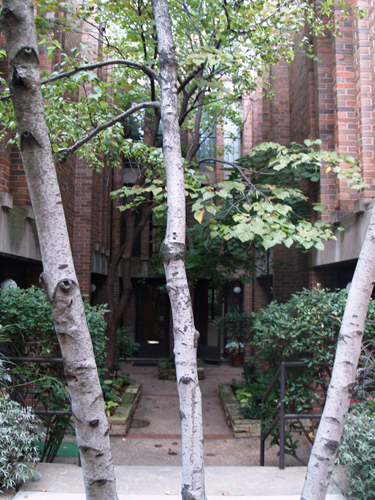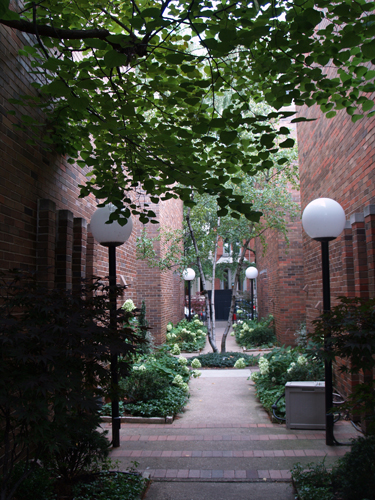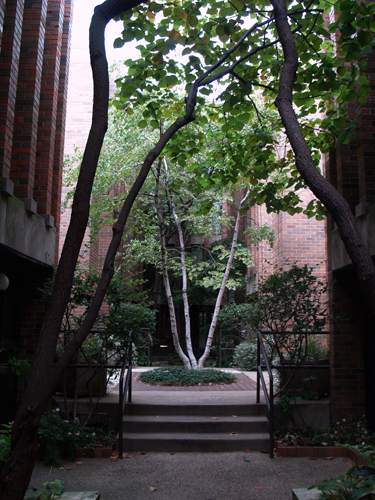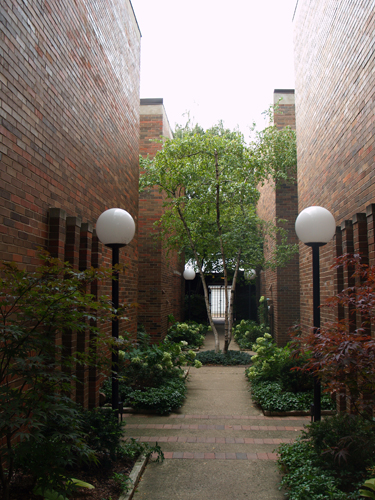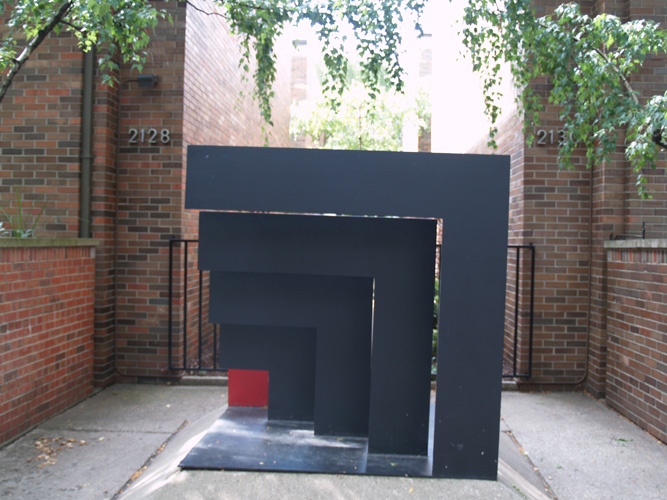PARKER TOWNHOUSES
2128 Sedgewick St.
Chicago, IL
.
12 units
4 – 4 bedroom units, 2000 sq. ft.
8 – 2 bedroom units, 1650 sq. ft.
12 parking stalls
.
“The entrance to the project is small and compact but neat and colorful. The choice of plant materials here is good and fully in scale with the size of open spaces.”
Ned Samuel, Design Judge.
“Take the Parker Townhouse in Lincoln Park. It is surely no secret that many people are worried about the effect the incredible amount of new construction will have on this still lovely community. The curse of the four-plus-ones is seemingly everywhere and the developers of these being what they are, landscaping for such “housing” is minimal at best. High rises proliferate and the density escalates. But architect Ralph Anderson’s Parker Townhouses certainly NOT four-plus-ones are an excellent example of what can be accomplished by thoughtful, over-all design.”
Rob Cuscaden, Sun Times Architecture critic. Sunday November 5, 1972..........
>
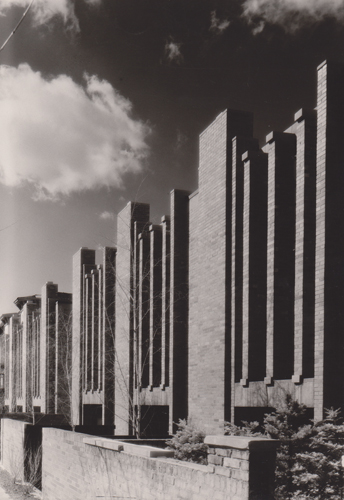
Hedrich Blessing
