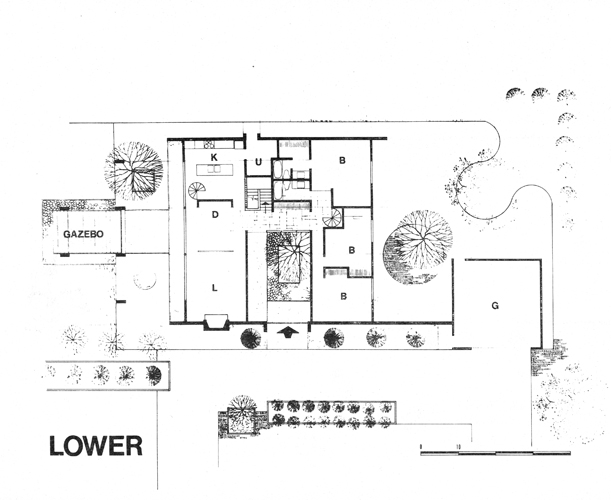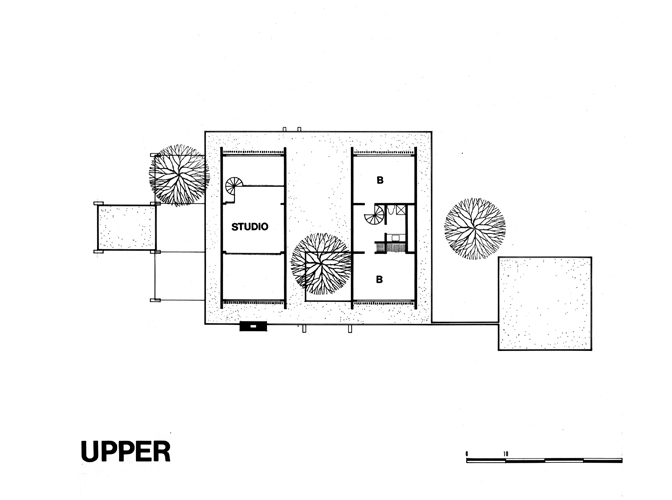SPECULATIVE RESIDENCE 1
Lincolnshire, IL
.
A u-shaped plan enclosing a large entry courtyard separates the public quarters from the private.
A delicately detailed steel entry gate is flanked by parallel brick walls and creates a sense of intrigue as the entry sequence progresses through another space.
.
The living area is two stories tall. The dining area is tucked below a loft or studio space to create an alternately intimate space from the living room. Classic materials include standing seam copper roofs, slate flooring, exposed aggregate concrete walls, solid walnut paneling and cedar decked ceilings.
..........>
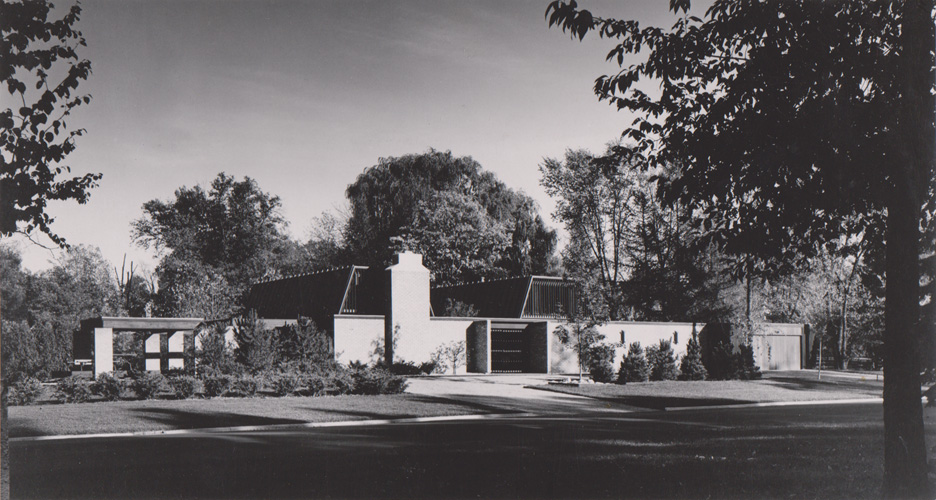
Hedrich Blessing
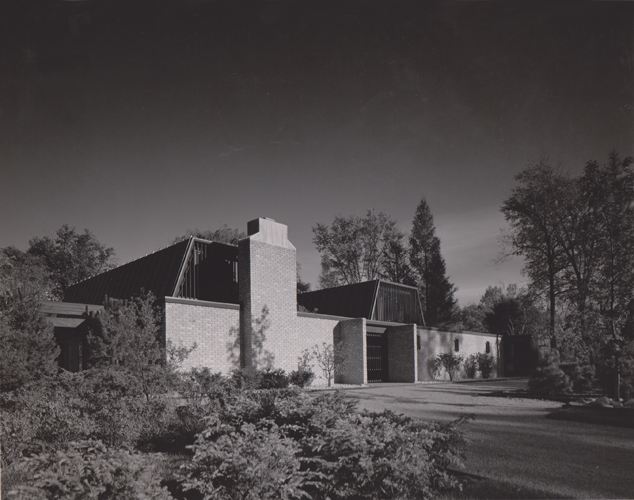
Hedrich Blessing
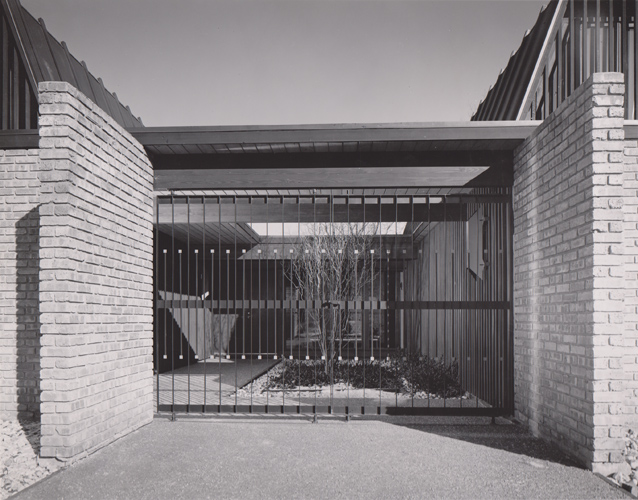
Hedrich Blessing
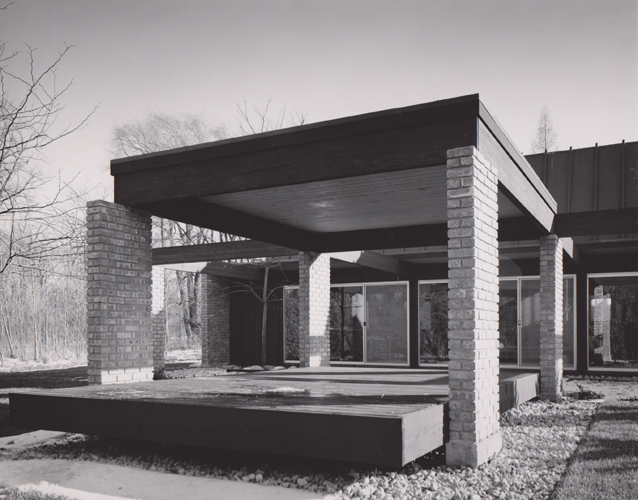
Hedrich Blessing
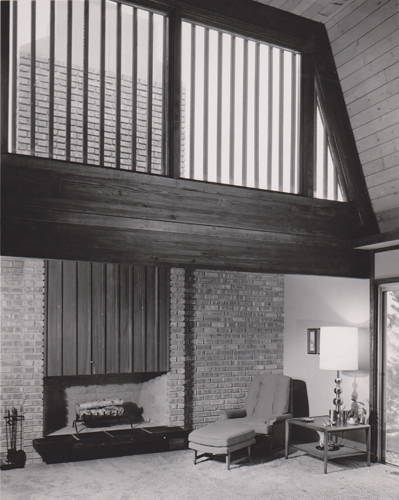
Hedrich Blessing
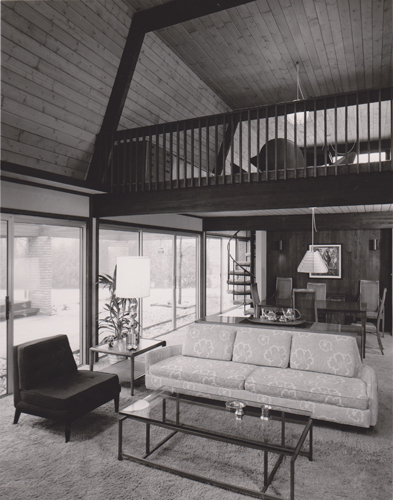
Hedrich Blessing
